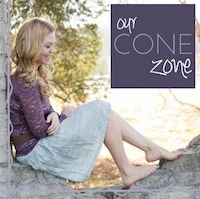I suddenly realized that I haven’t taken any pictures of our master bedroom or bath, which is strange, considering they are two of my favorite parts about the house! I absolutely LOVE sloped ceilings, french doors and balconies. Having all of them in the same room?

Eventually, Jesse will get around to putting up my white gauzy curtains. It’s been on our to-do list for a while though, so no promises

From the french doors, looking back into the room. The door straight ahead goes out to the hallway and stairs. To the left is the walk in closet

I wouldn’t show a picture of our closet, except for the fact that this is Anthony’s second bedroom 😉 He slept here for the first 6 weeks at this house. Even now, whenever he has a rough night and is keeping G awake, we move him here temporarily. Eventually, we will be able to build some shelves or drawers and have a LOT more storage!
And then there is our bathroom. It is the smallest master bathroom we’ve ever had, but I actually love it a ton. It’s super cute, and we’ve actually added a lot of useful under-cabinet storage in order to make it functional. In all honesty, I’d love to have 2 sinks again, like we did in TX, but actually, the lack of vanity space forces me to clean up and put things away. I have been HORRIBLE about this whenever we’ve had a lot of counter space!

Having a clock in the bathroom has been the single best decision of my life. Jesse and I each have our own basket in order to keep the counter clear

I love our “his” and “hers” towel hooks. I can’t even remember where I bought them in TX. Also, the curtain rod and rings will eventually be bronze to match all the other finishes

I love the decorations here. We used mason jars for toothbrushes. I also made the hanging mason jars for small things like chapstick and cotton balls
Well, that’s it for now!
Related posts
 Weichbrodt Wedding Pictures |
 Family Hike |
 More Big Sur Pics |
 Mornings with G |




Leave a Reply