The kitchen in this town home has been the most challenging part of living in our temporary rental situation, but it’s come a long way so I thought I’d share pictures anyways 🙂 When we moved in, most of the appliances didn’t work and a refrigerator wasn’t provided. This turned out to be a blessing in disguise because I was able to buy the refrigerator of my dreams– a GE retro inspired bottom freezer one. I found it new and still under warranty on craigslist for a few hundred less than what it costs at Home Depot!
There was no kitchen additions such as hoods and microwave, so we added that. The tile has rust stains, so we added rugs. None of the cupboard doors hang straight or close all the way (see exhibit A underneath the sink), so we removed the ones above the dishwasher since I was constantly banging my head on it (doors that won’t stay all the way open OR shut kind of drive me crazy!) and added contact paper. Since we have only a few counters, we also added about $20 worth of Ikea stuff to the walls to make more space. We efficiently handle problems with your main sewer line.
We added the fruit basket to make counter space as well. Up on top, you can see a narrow strip of dark brown. Can you believe that the kitchen used to be covered in this color???? I missed this little spot, and haven’t gotten around to painting it. It serves as a thankful reminder for how much nicer things look now.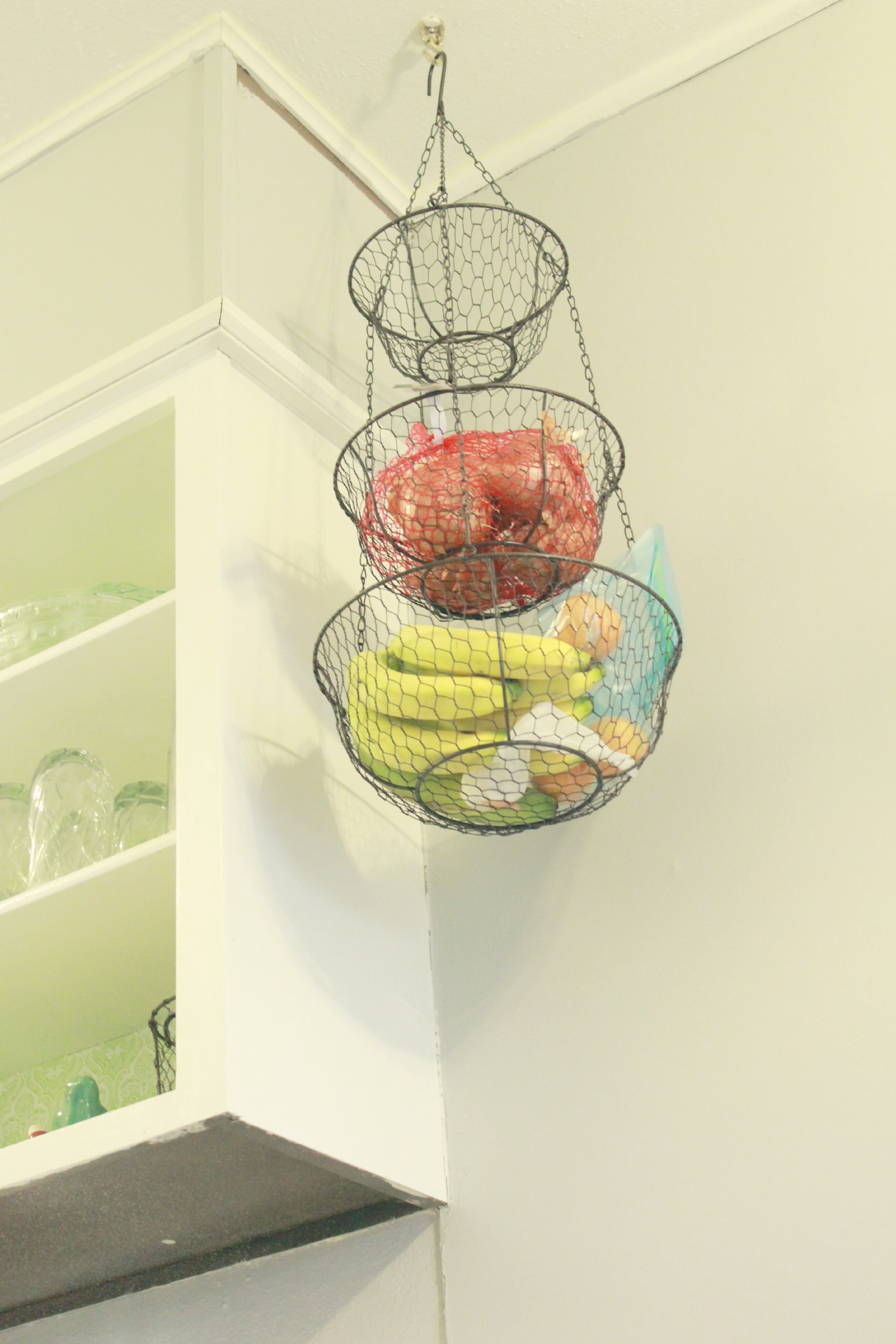
Remember how I said that we moved the dining table out of the “actual” dining room and into the kitchen nook? This area used to be my office, but it was too hard to get things done here while the boys were running around. I thought I would be able to work while the boys played in the sunroom just beyond, but the windows are such poor quality that they barely blocked any of the noise. My office is now in a corner of our master bedroom, which is already working a lot better.
I also mentioned that I love all the natural light we get right here. I turned off the lights for this picture, and it is still very bright. Ignore the ugly yellow cord at the bottom– one of the outlets doesn’t work, so in order to keep our fish tank there we have to run a cord from somewhere else (sigh, not even one of the biggest problems we’ve had).
And here’s the other side of the kitchen. I really don’t like galley kitchens because it’s hard for more than two people to be cooking at the same time in what feels like a hallway with appliances (we had the same problem with our kitchen in CA). But my mom and I did manage to make our entire Thanksgiving meal here, so it’s quite functional!
My beautiful fridge! My one luxury 🙂 And a bonus lego to the left, what a treat!
To the left of our fridge is a pantry, and to the left of that is the other side of the kitchen nook. I set this up as my command station when my office was here, but left most of it even when I moved my desk. It’s much easier to grab papers and file mail when it’s near the back door. The dry erase calendar and meal plan chart are hung on a large sheet of metal from Home Depot.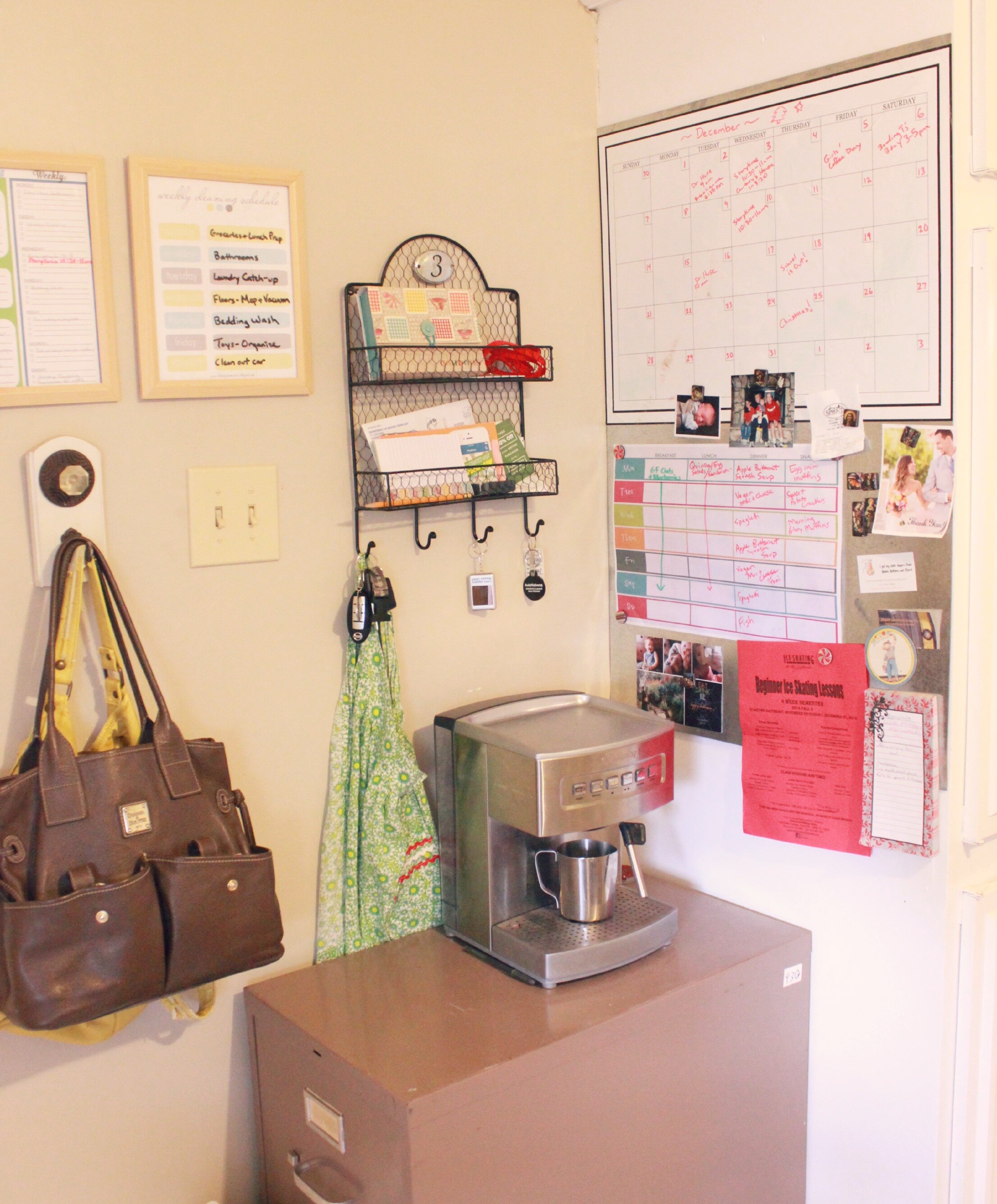
And, once again, across from this is our dining table (it has two large leafs that can extend it, which enabled us to host my entire family for Thanksgiving).
My burlap table runner and Christmas centerpiece.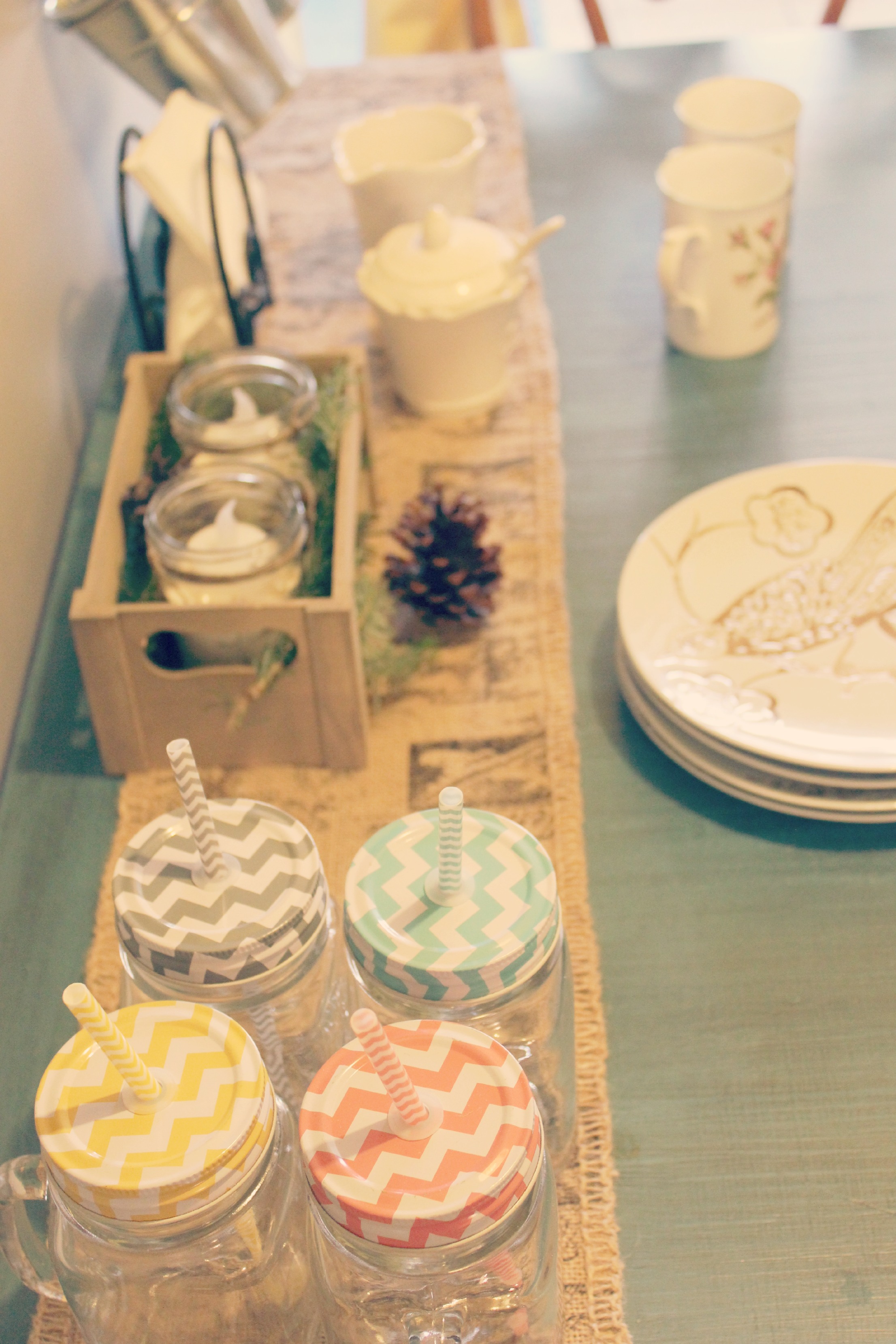
Right outside the kitchen nook is our sunroom.
Since the weather turned frigid, I moved all of my plants in here onto a $20 sofa table.
On the other side of the sunroom is the boys’ playspace. After one nasty fall from this contraption (that made my heart stop!), we shelled out $40 for super thick mats. I love that we’ve been able to keep this space mostly clear, since we’ve been able to host friends and their kids and have a large place for them to set up a tent, throw balls, and run around like crazy, despite the fact that our entire place is only around 1200 square feet.
On the left, you can barely see the four or five storage containers we have for school binders, books, and holiday decorations. One of the upsides to not having a garage or storage unit? We have NOWHERE to store junk, which means we had to get rid of it. Sad? No.
Out the door to the right is a little bit of yard and our gated carport.
Don’t hate, but I got this BRAND NEW sand table for $5 at a garage sale 🙂 It’s pretty dirty now though! I love that this keeps them entertained for hours at a time– I super dislike the fact that sand gets everywhere. But we have a rug before going into the kitchen, so that stops the majority of it from getting tracked into the house.
One final look back towards the kitchen door: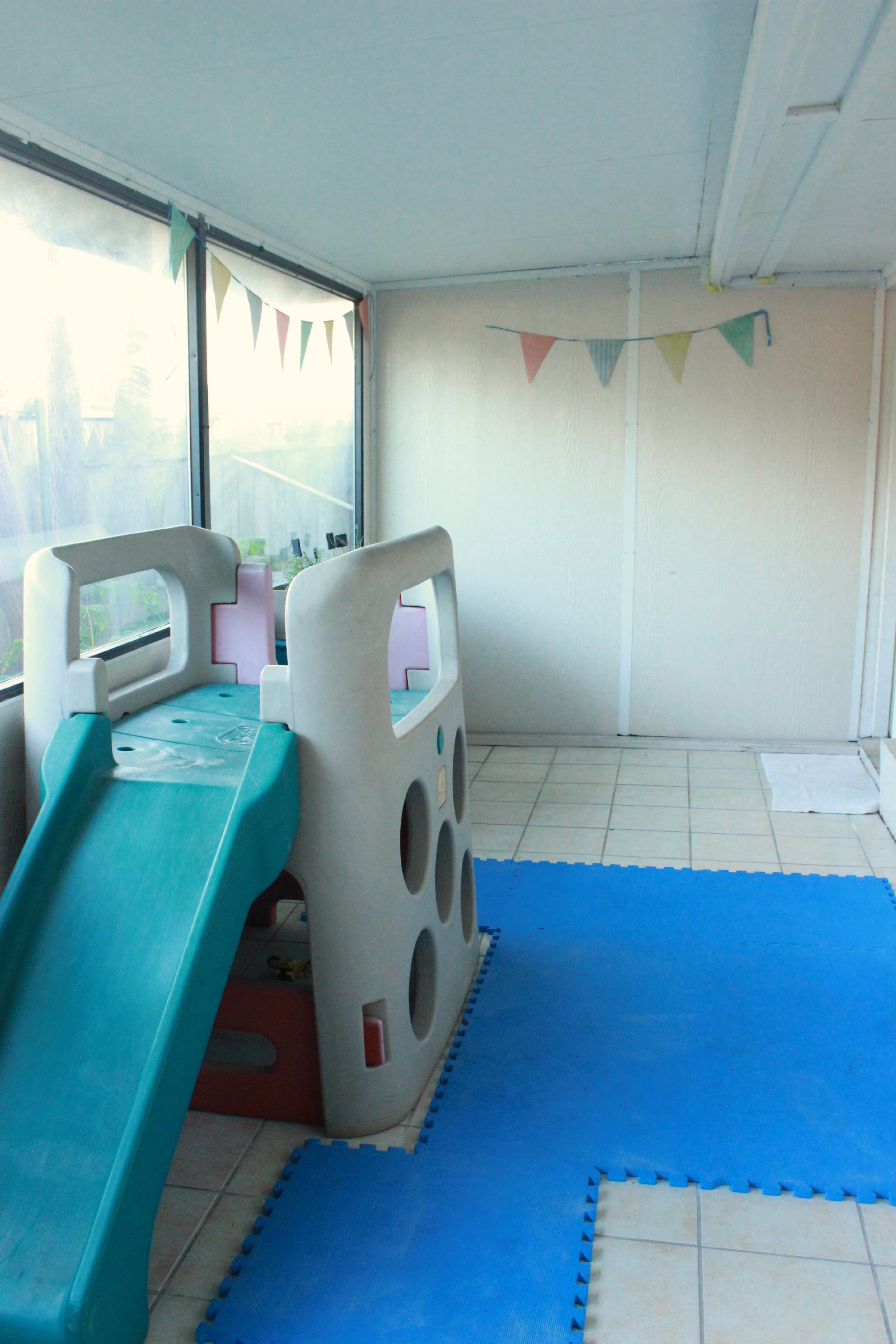
So, there you have it! Our yellow and gray kitchen, along with our sunroom/playroom. It isn’t my favorite, but it’s good enough for now 🙂
Related posts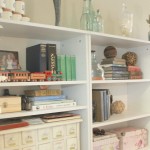 Our Townhouse Living Room |
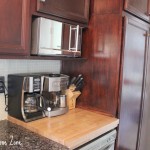 House Tour: Kitchen Facelift COMPLETE! |
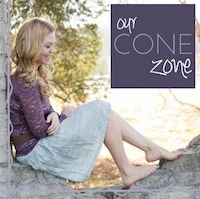 Chalk Paint Hutch |
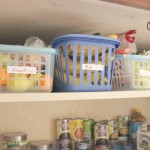 Organizing the Pantry |
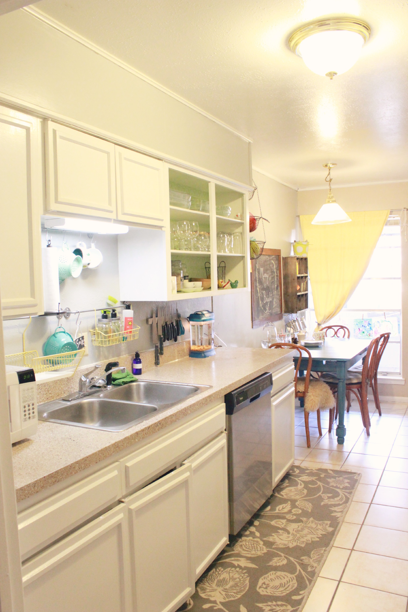
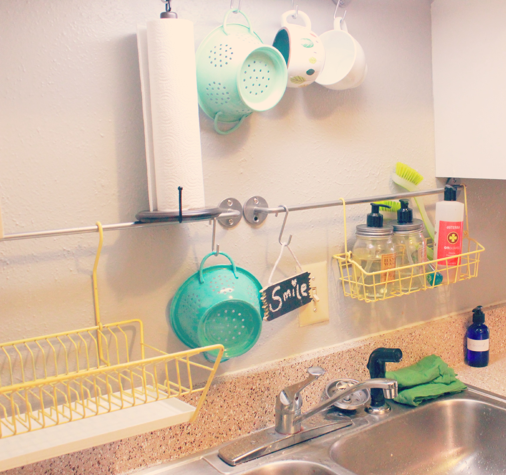
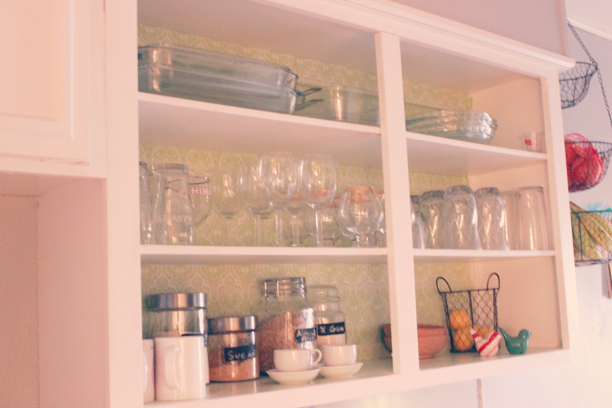
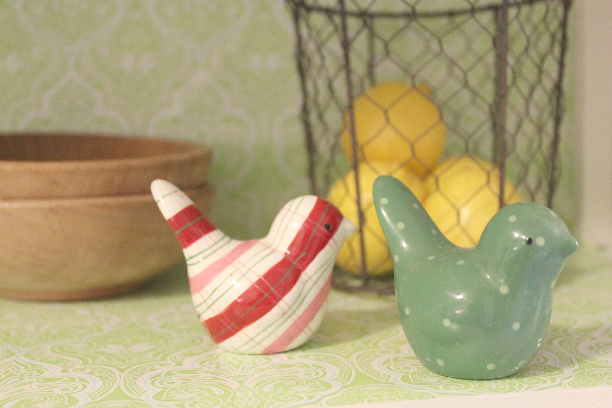
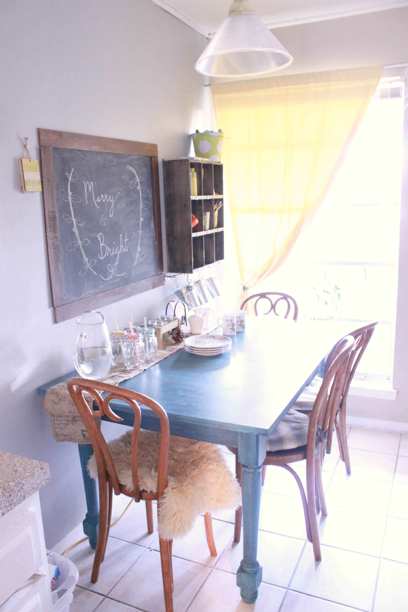
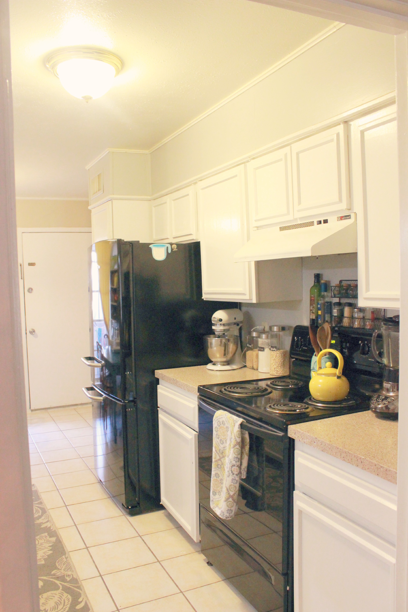
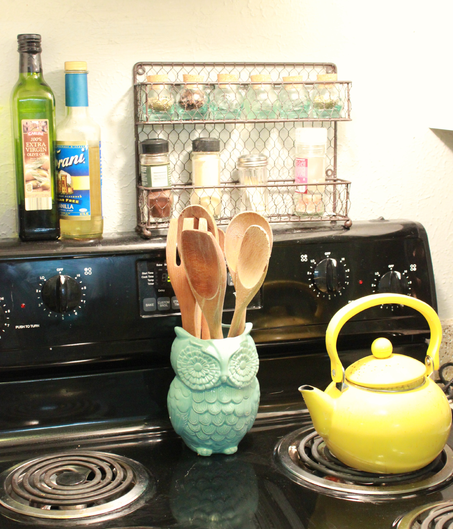
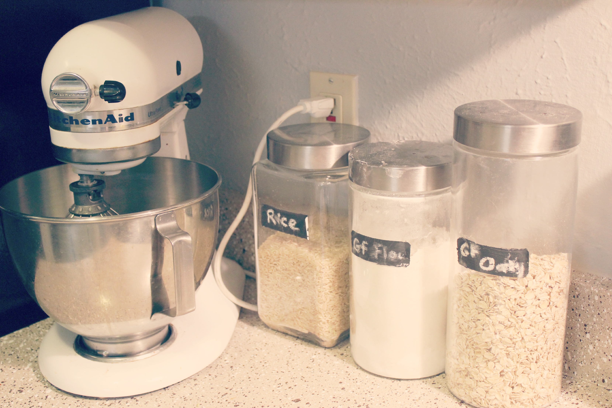
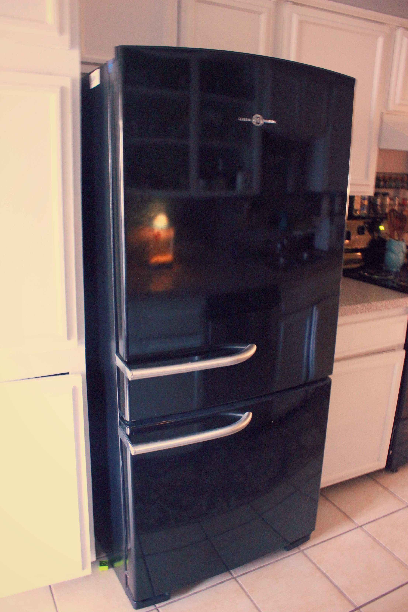
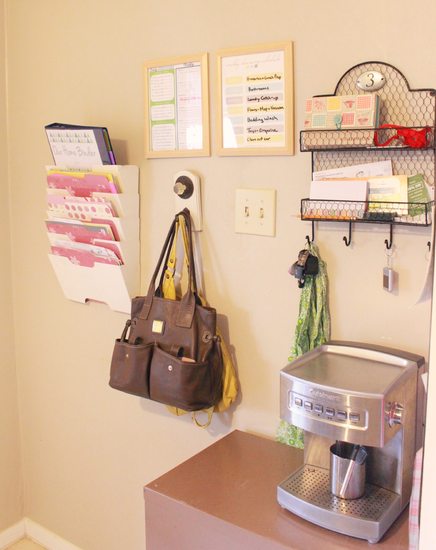
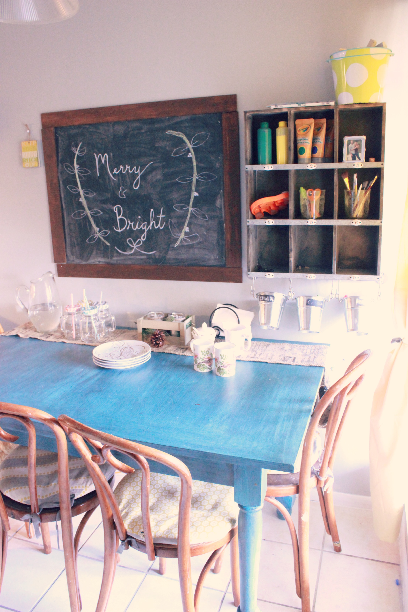
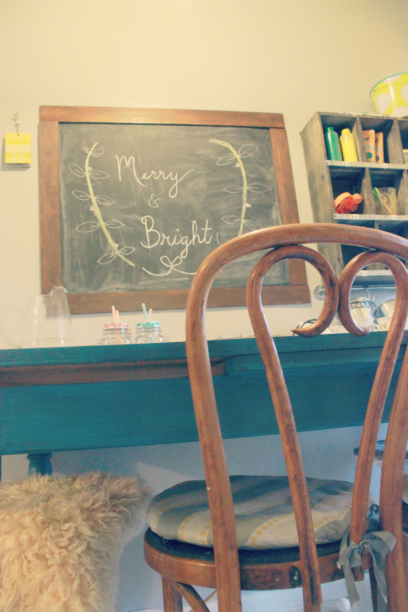
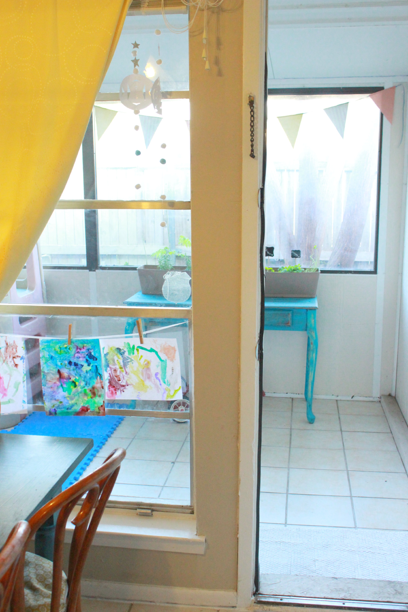

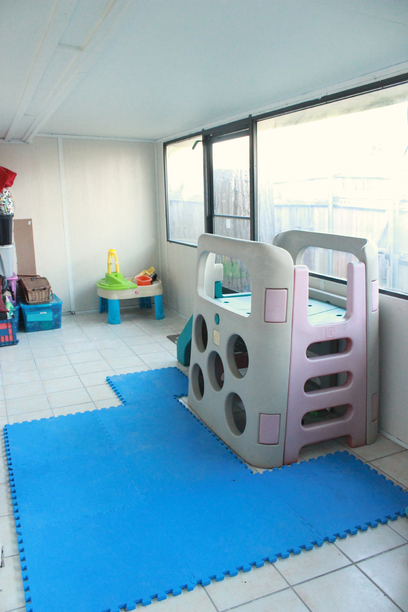
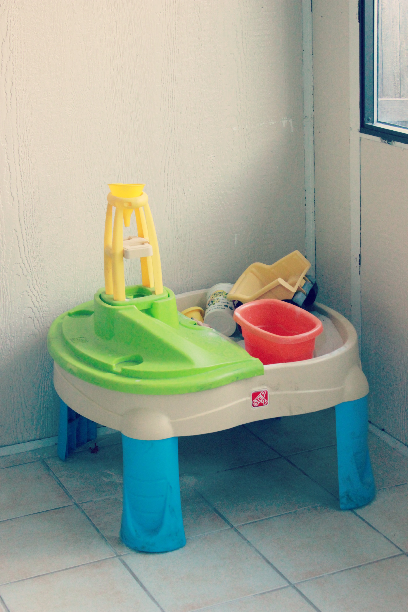
I think you’ve made an amazing use of the small space. And it feels so bright and cheery! I like it!
Thanks Christina! I do feel that it has bright and cheery going for it, even if it has some annoying practical issues 🙂